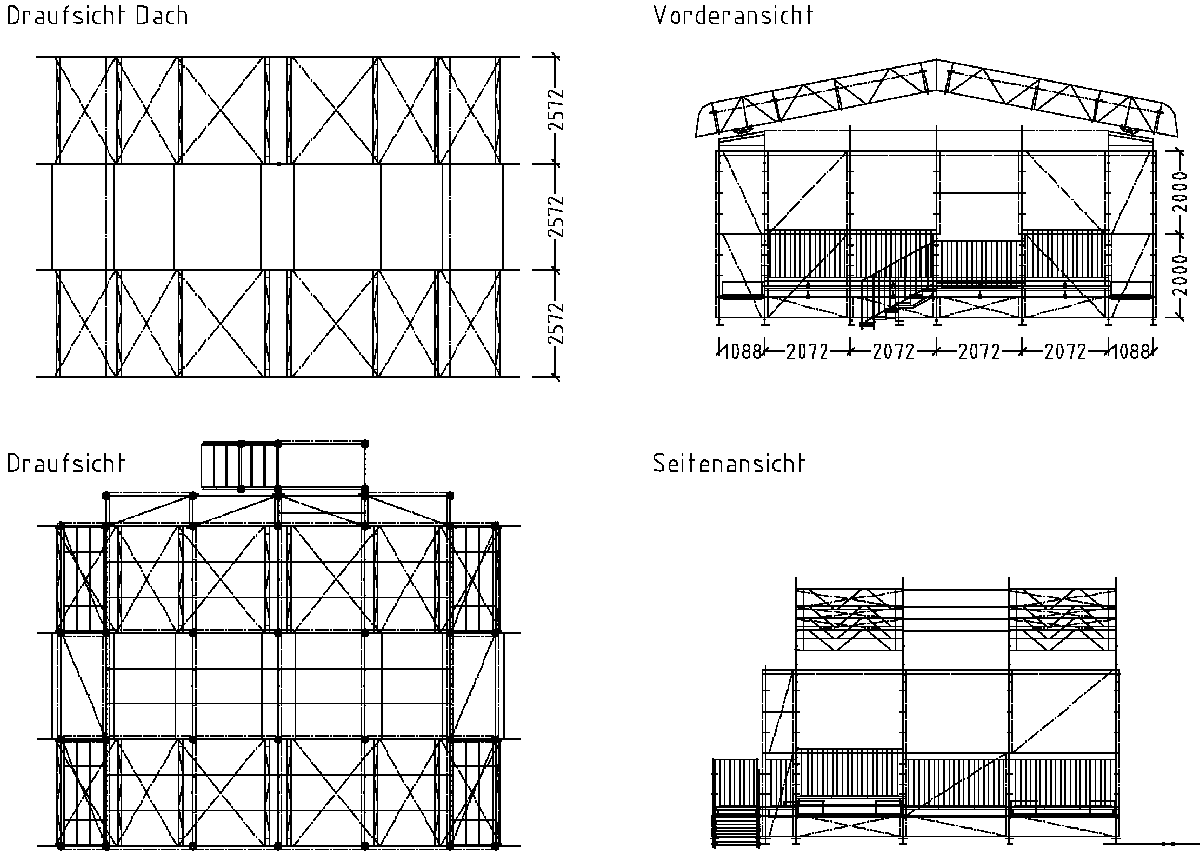






 |
Home / IS-Bauen / Projects / Temporary buildings / Stage |
 |
DescriptionThe stage essentially consists of a podium, walls built with scaffold units on three sides and an aluminium roof with canvas cover. The walls can be open or canvas covered on two or three sides. The stabilization of the stage is done through bracings in the roof and in the three walls. Depending if the walls are canvas covered or open, a ballast is getting necessary to ensure the position stability. What we didWe designed and calculated the stage and described the conditions for usage. The computation of the roof was done considering the nonlinear geometry (Th.II.O.). Also calculating the eigenvalues and -shapes allowed us to ensure the decisive imperfections. |
